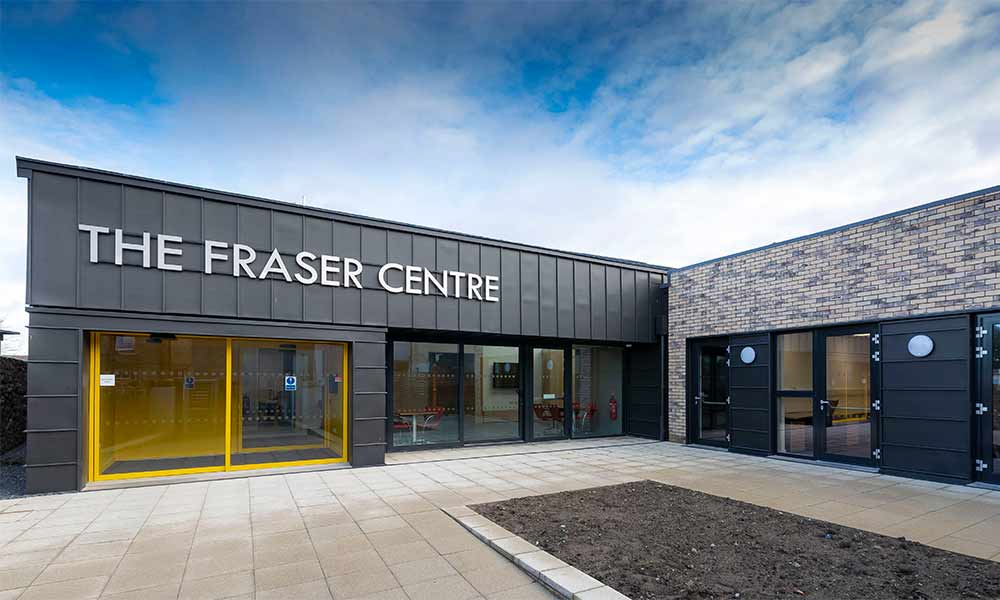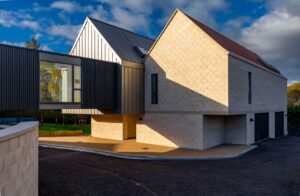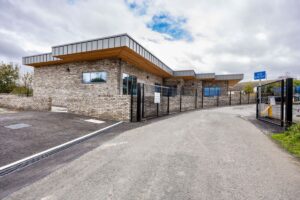Fraser Centre Community Trust formed with the vision to create a centre for learning, development, arts & entertainment providing a place to bring people together and form community spirit.
We were appointed to deliver the new community facility, providing 2 Main-hall cinema along with a multi-use hall, offices, meeting rooms, double height atrium café space and commercial kitchens.
Internally, a variety of finishes were required for each of the distinct areas such as cinemas, reception area, kitchens and event space/multi use halls. This included service installations with all electrical, mechanical, underfloor heating, ventilation and plumber work.
To increase the sustainability of the new building, a small-scale Combined Heat and Power unit was specified which was also combined with solar PV panels. Given the use as a 200-seat community cinema alongside the multi-use main hall, the plant also included 2 air handling units which provided extraction, fresh air, cooling and heating.
The M&E for this project was over £600,000 which included technical A&V installation, all of which required careful consideration to prevent clashes and ensure the installation and commissioning and staff training were robust.
Acoustics were a critical element, both within the building and also to control noise transmission to surrounding residents and businesses. We worked closely with RMP (Acousticians) to ensure appropriate materials and approach to quality of installations (careful detailing around penetrations, suitable linings, baffles etc) to achieve the stringent criteria for internal and external noise/reverberation control and suitable building acoustics.
Externally, works included conservation and limited re-building of existing listed stone walls, hard and soft landscaping including parking along with below ground drainage and new utility service connections.
This project was recognised at 2020 RICS Awards, winning the Leisure category.
Upon appointment, we worked closely with the client and the design team as a key funder had to reduce the financial support of the project and together we were able to identify different solutions and methods of working which reduced the cost in the region of £600,000 allowing the project to progress.
“The Trust have enjoyed an excellent relationship with Fleming Buildings and their employees throughout the project who we found to be very friendly, professional and welcoming. The quality of the work has been of an extremely high standard and delivered on time. I have worked closely with the site team and the office staff and found all to be experienced and professional at their work and friendly in the way they communicate with the Trust and our neighbours. I am delighted to have worked with Fleming Buildings Ltd and have no hesitation in recommending them for other projects.”























