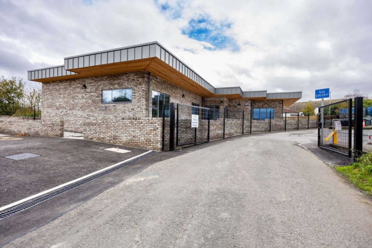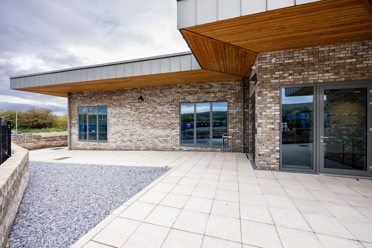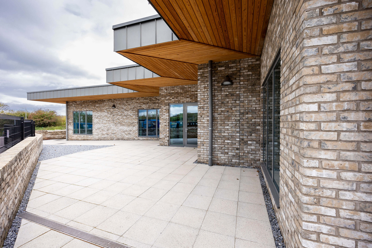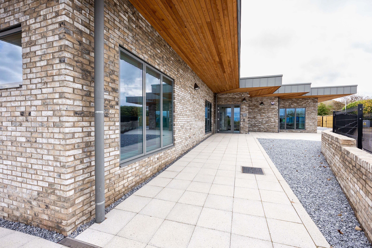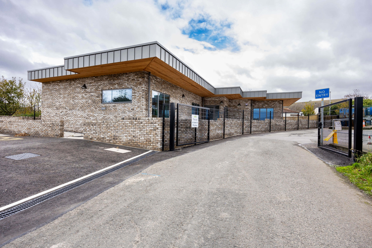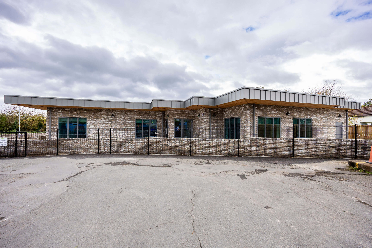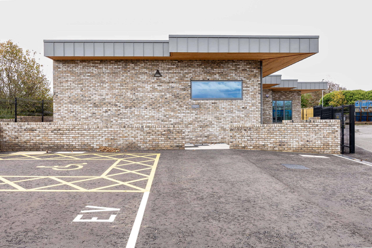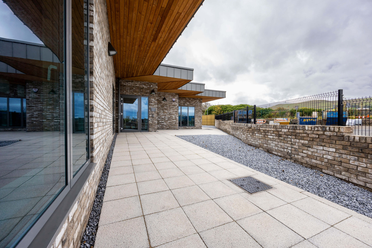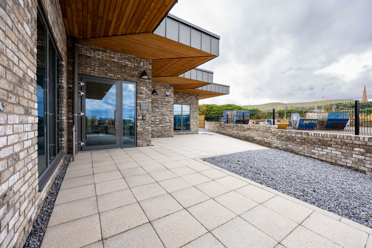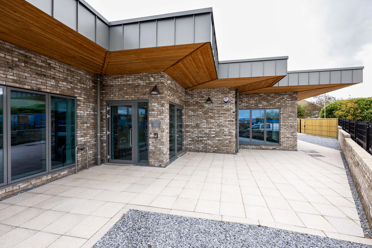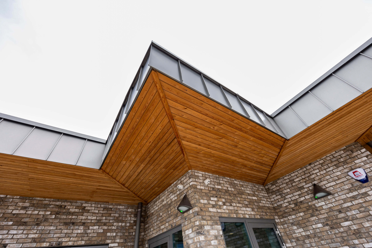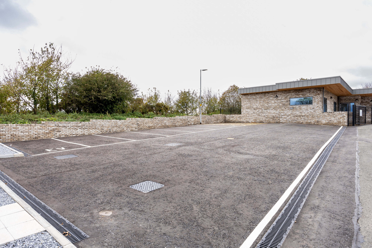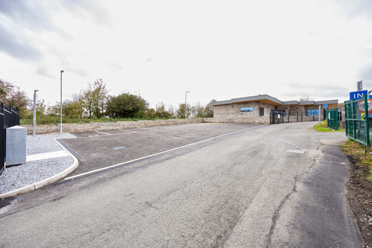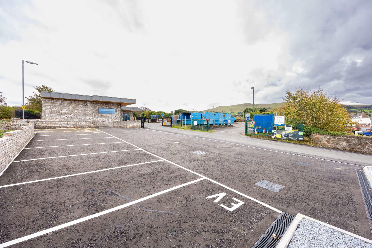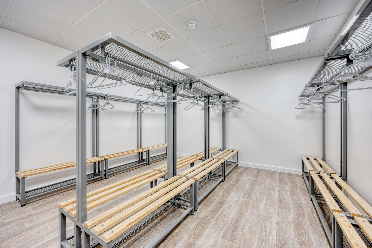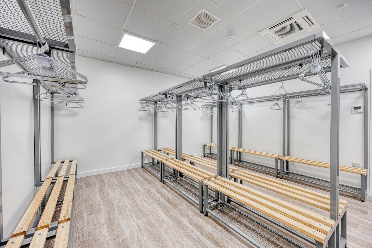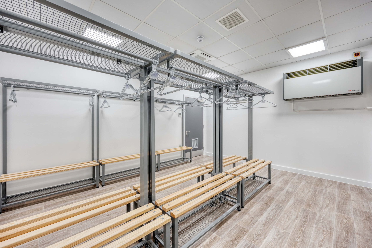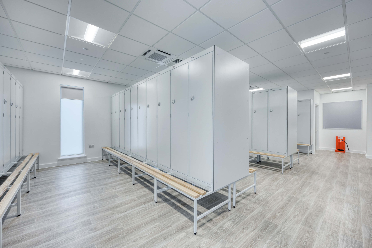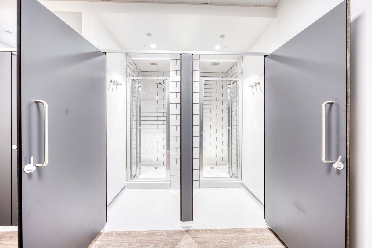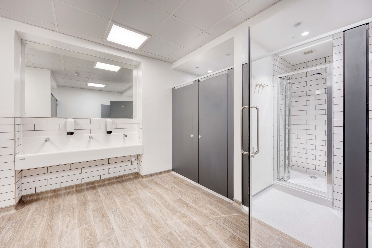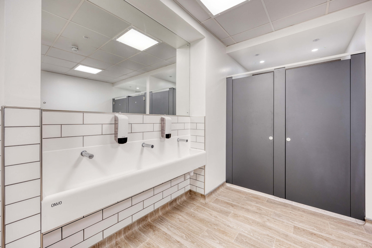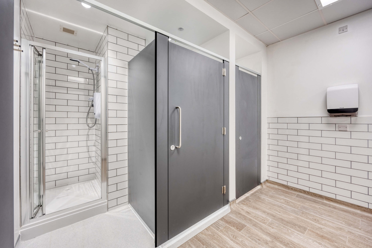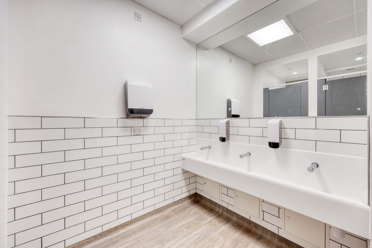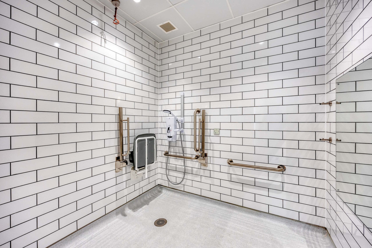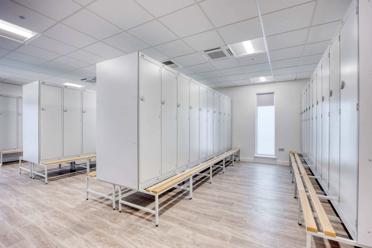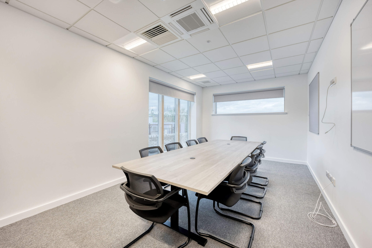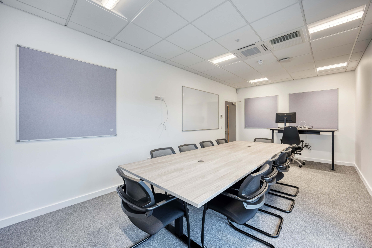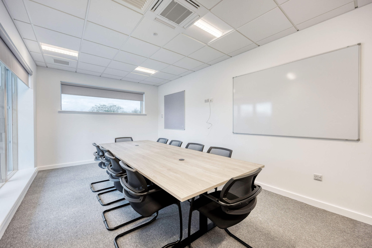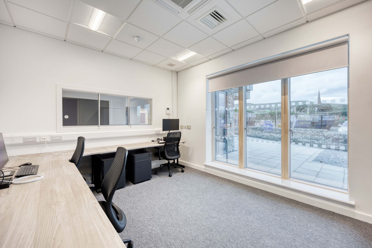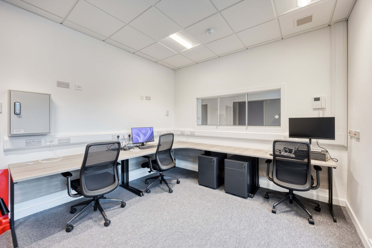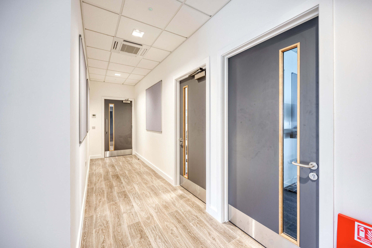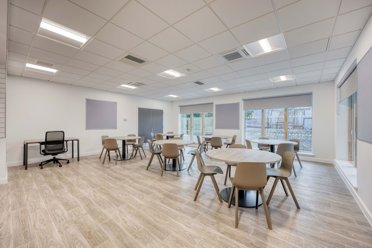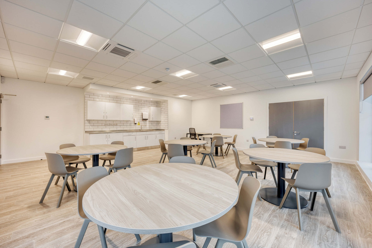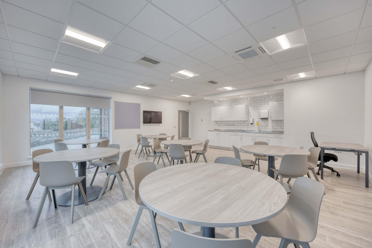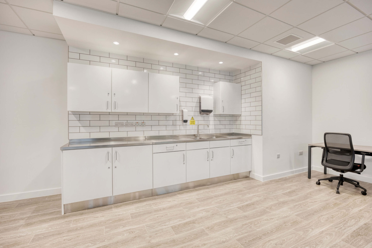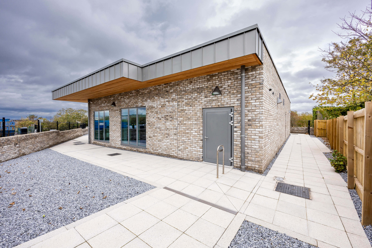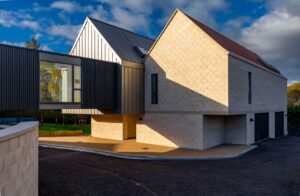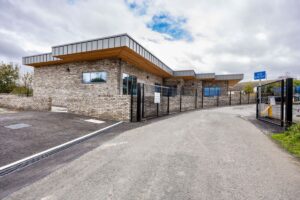Fleming is pleased to announce the successful completion of our latest project, Bridge Street Depot, in collaboration with South Ayrshire Council which marks another milestone in our ongoing partnership.
Bridge Street Depot, located in Girvan, now stands as a testament to cutting-edge energy efficiency, having been designed to operate as a net-zero energy facility.
This new structure replaces the previous accommodations and serves as the central hub for Grounds Maintenance, Waste Management, and Golf operations staff, offering state of the art welfare facilities, offices, and meeting rooms.
The council invested substantial effort in adopting a fabric-first approach, rooted in passivhaus principles, to meet stringent low energy requirements. From the project’s inception, careful consideration was given to building orientation and form factor, along with a focus on continuous insulation to minimise thermal bridges, ensuring the strictest air-tightness targets were achieved.
To further advance the low-carbon strategy, a Mechanical Ventilation and Heat Recovery (MVHR) system was employed for controlled ventilation. Complementing this, a comprehensive renewable energy strategy was implemented, incorporating air source heating pumps for space heating and hot water. A substantial solar PV system, combined with battery storage, was integrated into the design to meet the building’s energy demands, with only minimal reliance on the grid during January and February.
The holistic design, encompassing integrated systems, positions the Bridge Street Depot project to operate in a carbon negative manner, resulting in significant CO2 savings.
Notable features of the building include a canopy that provides solar shading to prevent overheating during the summer months. Additionally, the design incorporates larger glazing on the southeast and southwest elevations, while minimising glazing on the northeast and northwest sides.
Fleming Timber Structures, our in-house timber division, played a crucial role in the project’s success by supplying the structural solution for walls and roof.

