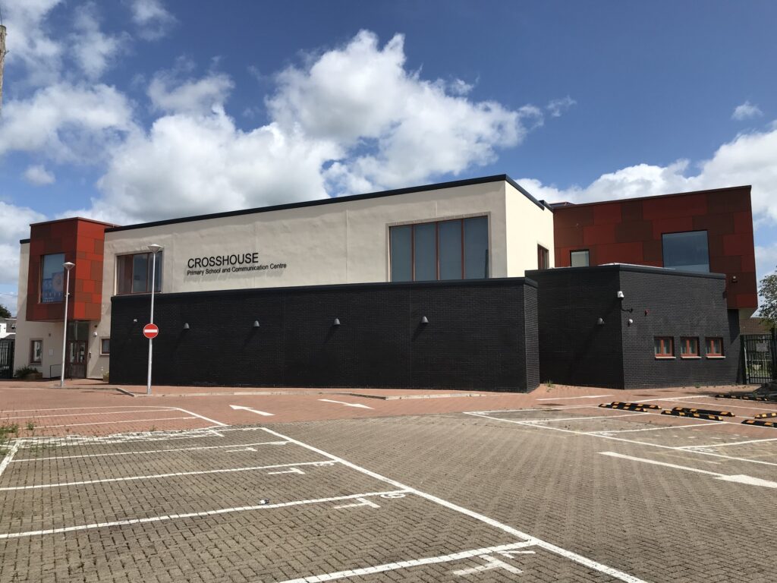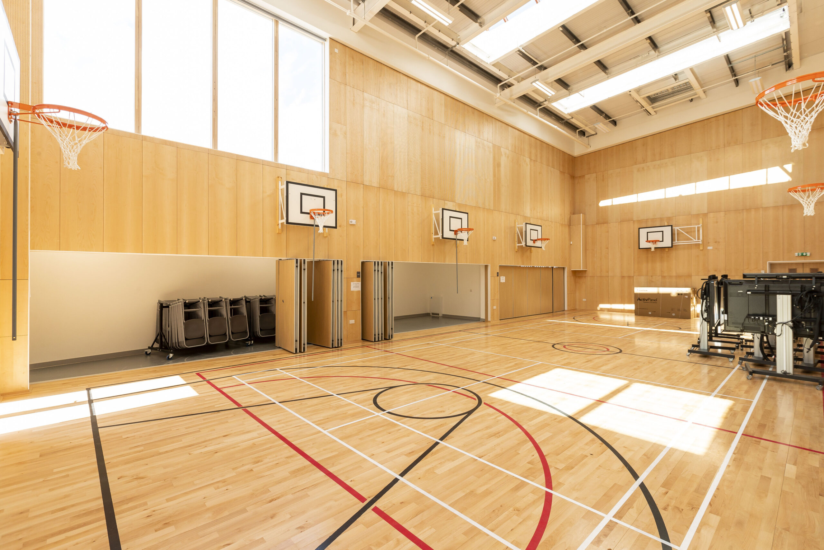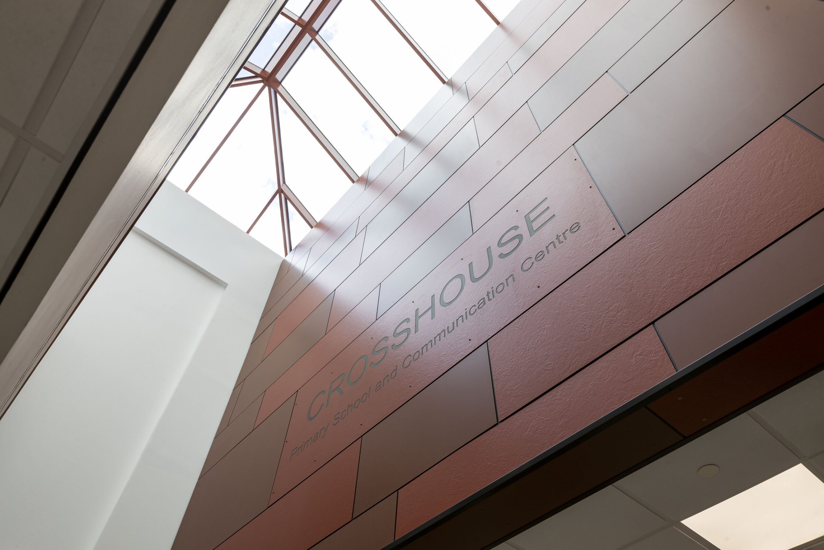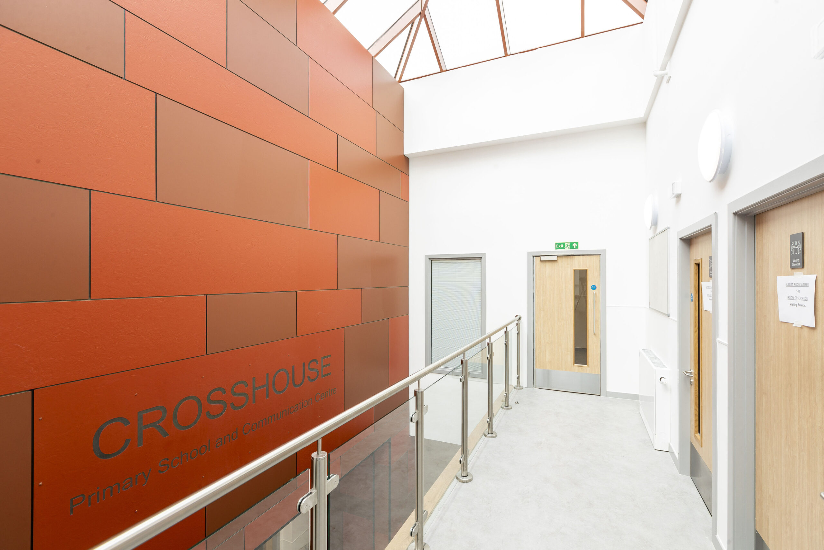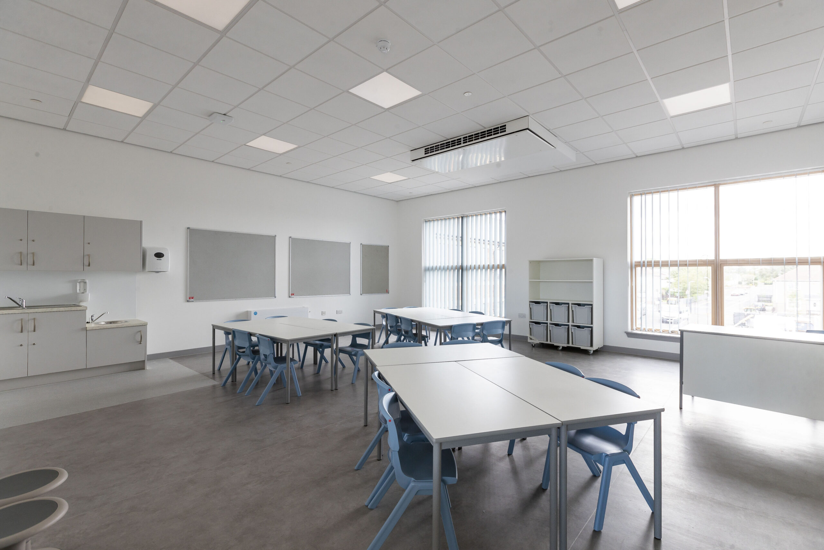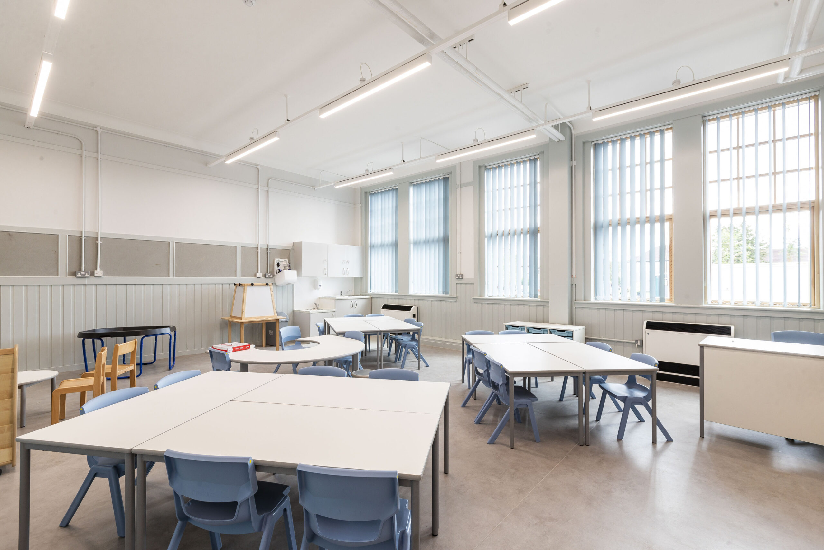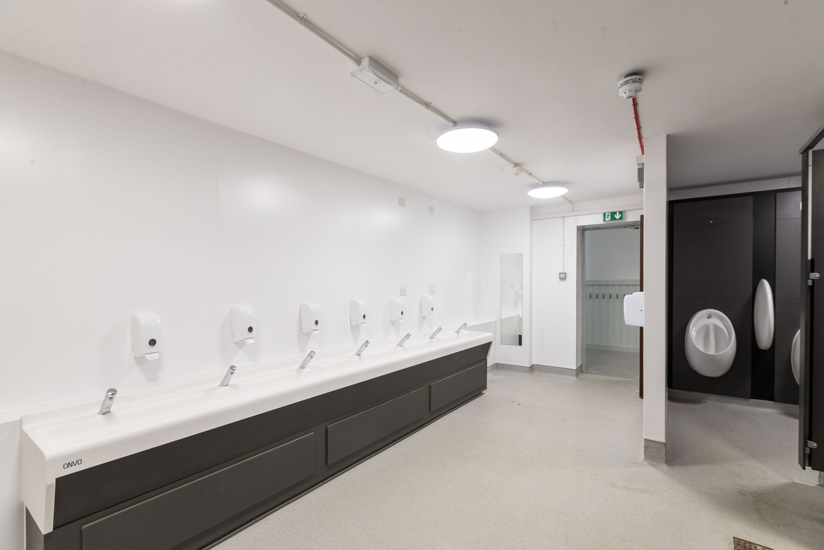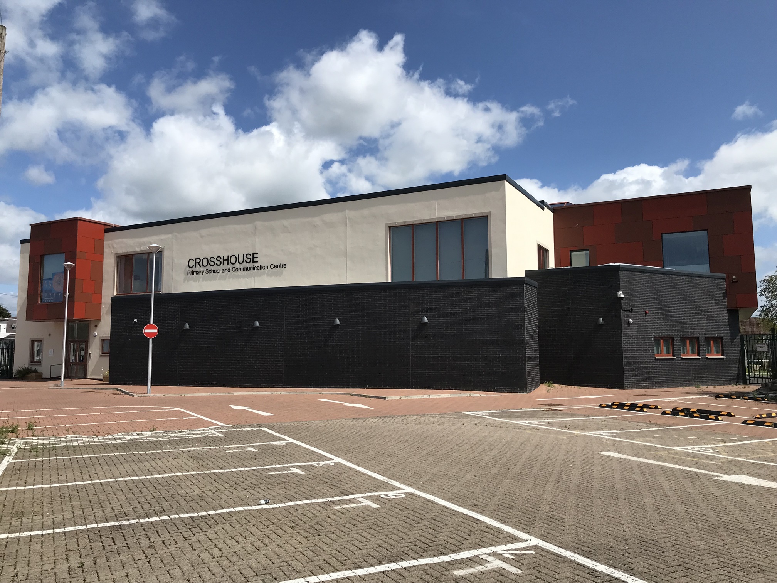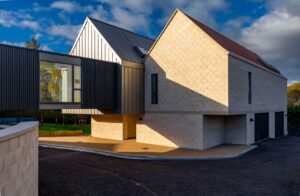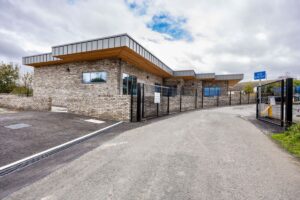Fleming were appointed to complete a comprehensive refurbishment and a new two-story extension project at Crosshouse Primary School. This encompassed modernising the existing school structure (1360m²) and constructing a spacious extension (1387m²) to accommodate contemporary learning environments.
The main aim of the works was to provide the pupils with new, light and bright classrooms and a variety of exciting and flexible indoor and outdoor spaces.
The two-storey extension introduced an integrated kitchen/dining area and a PE block to the west, enhancing the school’s offerings. Additionally, five new teaching spaces were built to cater to both the Primary School and Communication Centre needs. The steel-framed extension featured an array of cladding, render, and brick façades. Elevator cores and a comprehensive sprinkler system were incorporated within the new build.
The existing building was completely refurbished and outside the children now enjoy a sports pitch and fun landscaped areas for outdoor learning and play.
The façade received a major facelift with high-performance timber/aluminium clad windows, insulated render at the rear, and an upgraded flat roof system. The pitched, slate-covered roof was thoughtfully repaired, maintaining its heritage charm.
A range of social value commitments were made which over the course of the project we exceeded. Our deliverables included:
- 7 work placements
- 2 jobs created
- 2 careers days
- 94 training weeks on site
- 9 SVQs attained
- 90 children engaged through our ‘Scale in Construction’ sessions
- 2 large site visits

