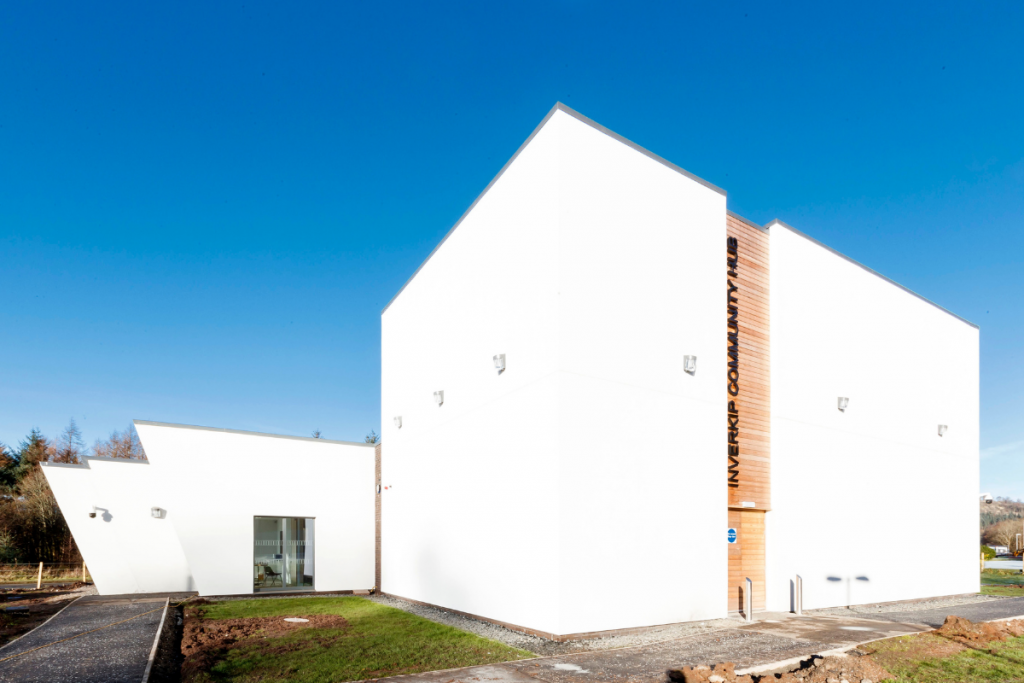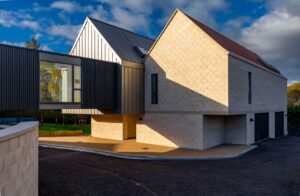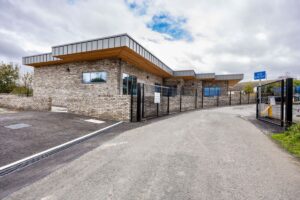The development of Inverkip Community Hub was to provide improved services and facilities at a local level, meeting the needs of the community. The new facility creates opportunities for learning, sporting, health recreational and social activities and ultimately improve the quality of life and health and wellbeing of local residents.
The new facility provides a multi-use community facility comprising multi-function sports/community hall with retractable seating and partitions, community café, meeting rooms, changing facilities and public library.
External works included the provision of a new floodlit all weather pitch along with children’s play area and a range of hard and soft landscaping.
A new access road was formed along with 24 car parking spaces.
Specific site challenges
- Due to location of site, the storm water drainage had to be routed under the A78, liaising closely with Transerv and local roads department to obtain all permits and approvals.
- A pumping station was required as part of the project to connect foul drainage over a distance of 200m into the heart of the village. This required a service trench to be dug along both pedestrian pavement and public roads. A detailed traffic management plan was implemented in close coordination with Inverclyde Roads department.
- At the rear of the site, an existing burn had to be re-routed requiring SEPA approval and measures to remove the risk of pollution to the watercourse through the works.


























