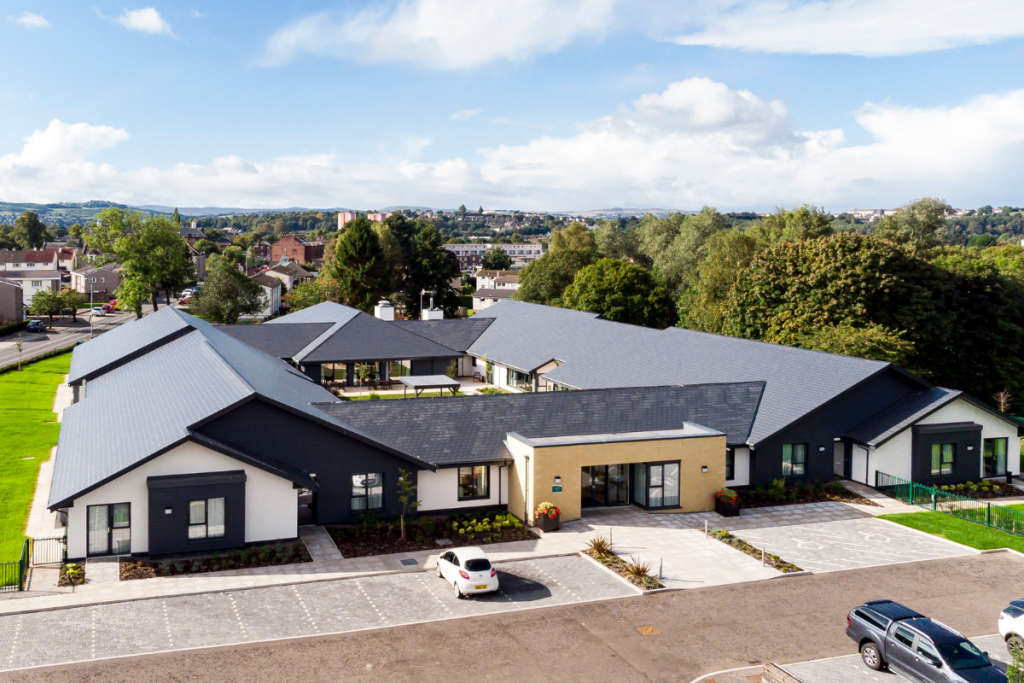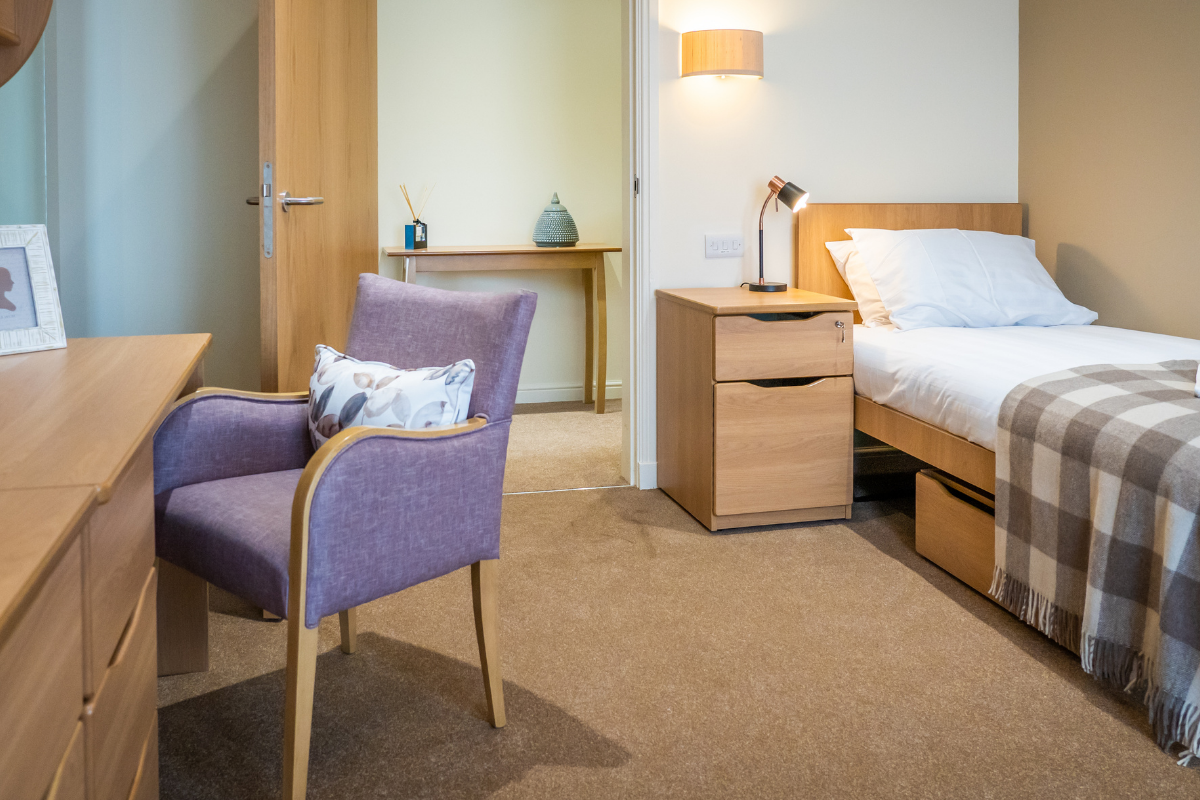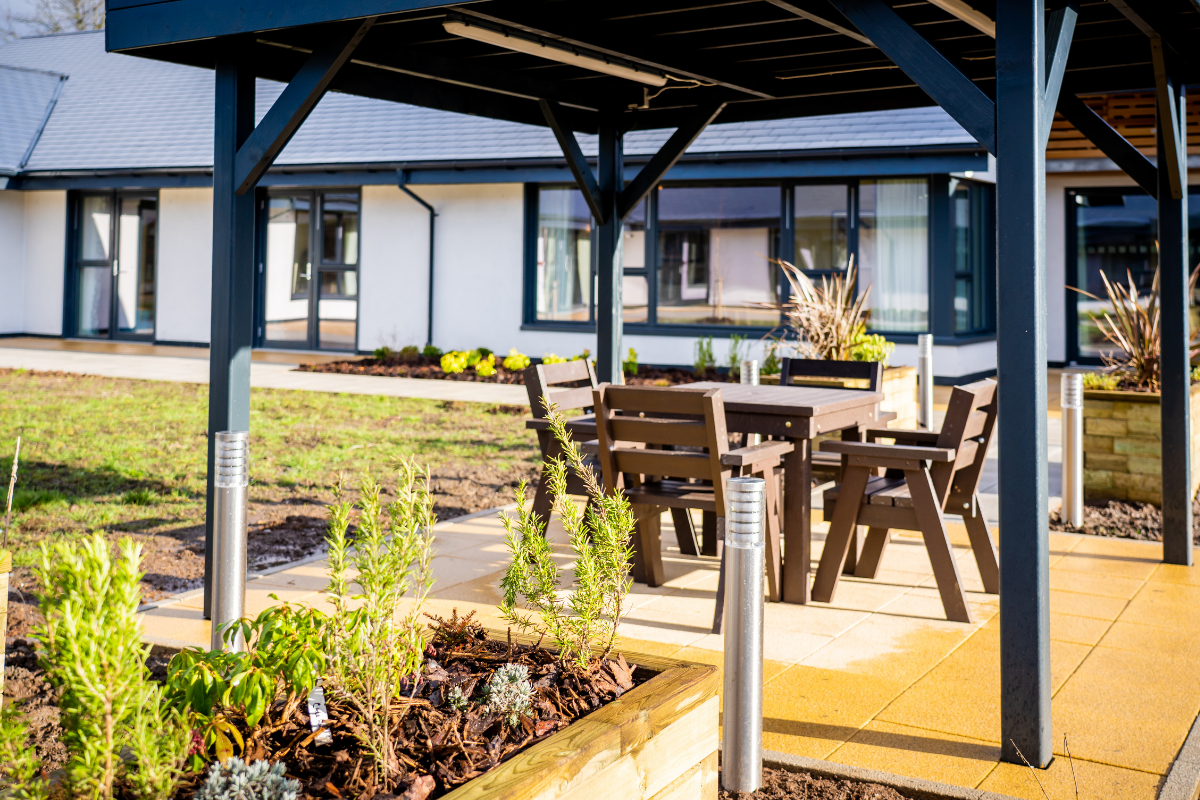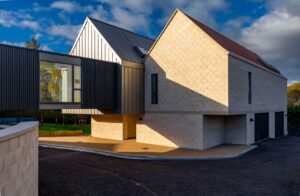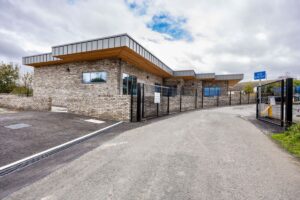We were appointed to design and construct a new residential education and care facility designed to provide a warm, homely environment with the existing design team novated to us.
Alderwood House is a purpose-built care home offering personalised nursing care to adults to help rebuild their confidence and life skills they will need to ultimately live an independent life.
The single storey, timber frame building provides 28 single bedrooms with en-suite shower rooms and 4 self-contained apartments which have their own front door and include a small living room with kitchen as well as a separate bedroom. Additional facilities include life skills rooms, activity rooms, cinema room, commercial kitchen and laundry, sluice room and a range of staff facilities including canteen, showers and changing areas, consulting, meeting and admin rooms.
The layout allows the formation of secure central courtyard with a mindfulness garden and a variety of sitting areas, foot paths hard and soft landscaping in the courtyard and the perimeter of the building, boundary walls, fences and secure access gates both for pedestrians and also for service vehicles.

