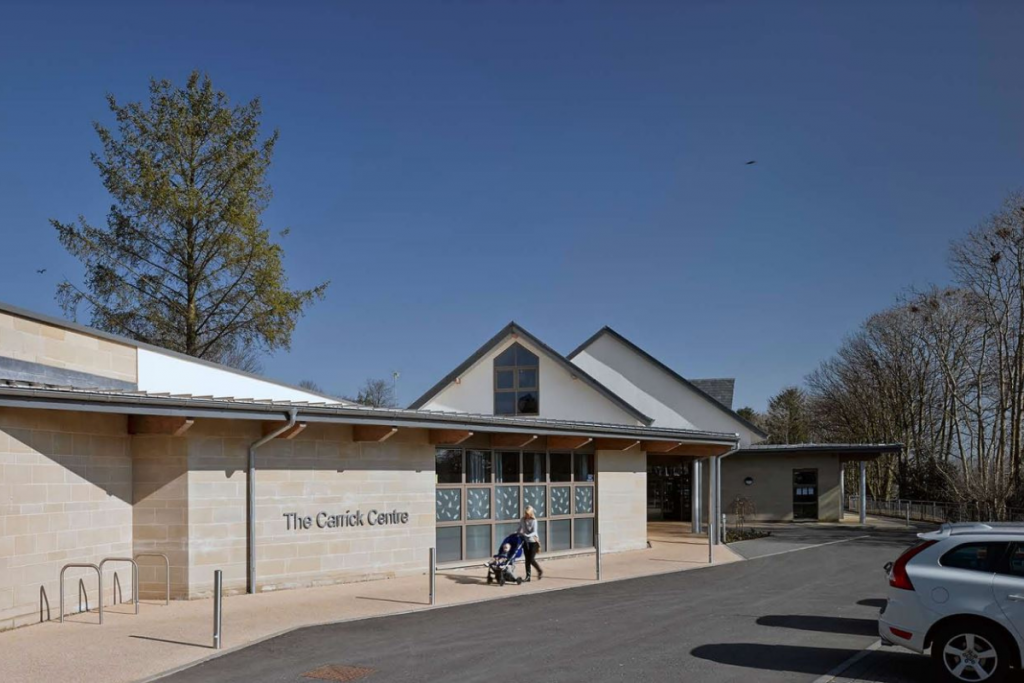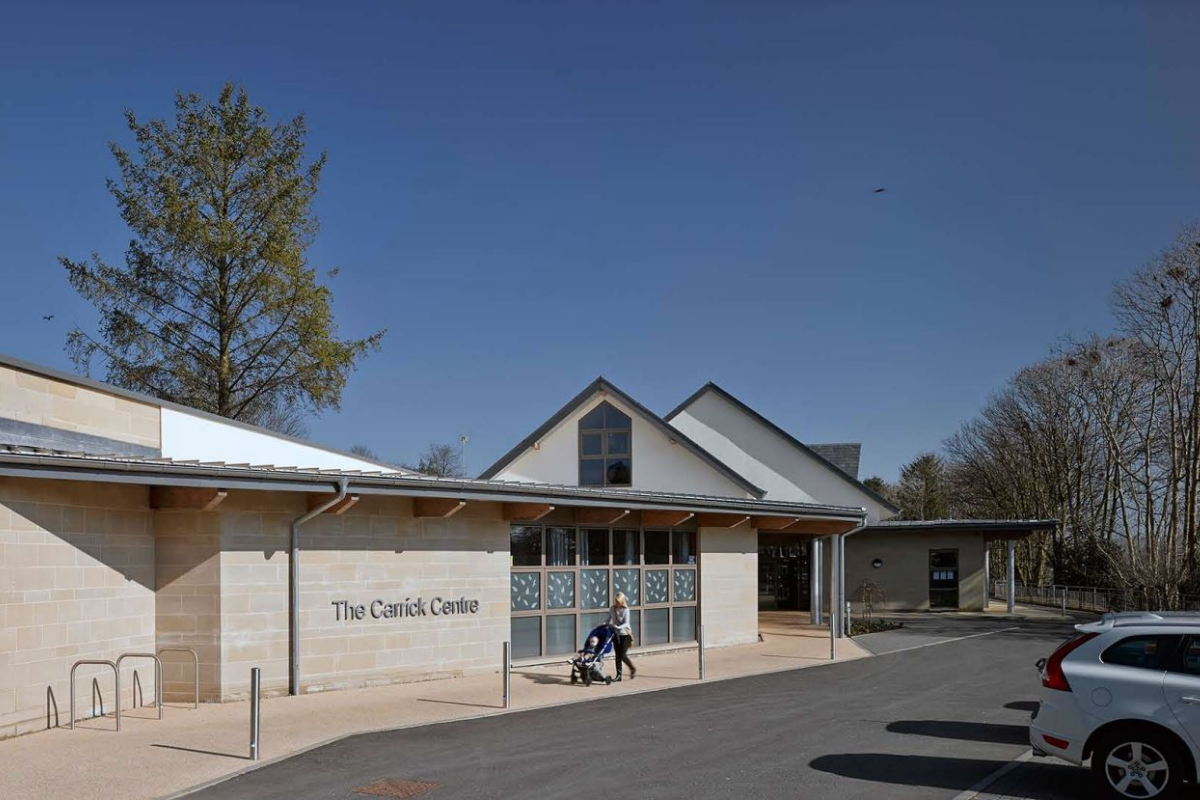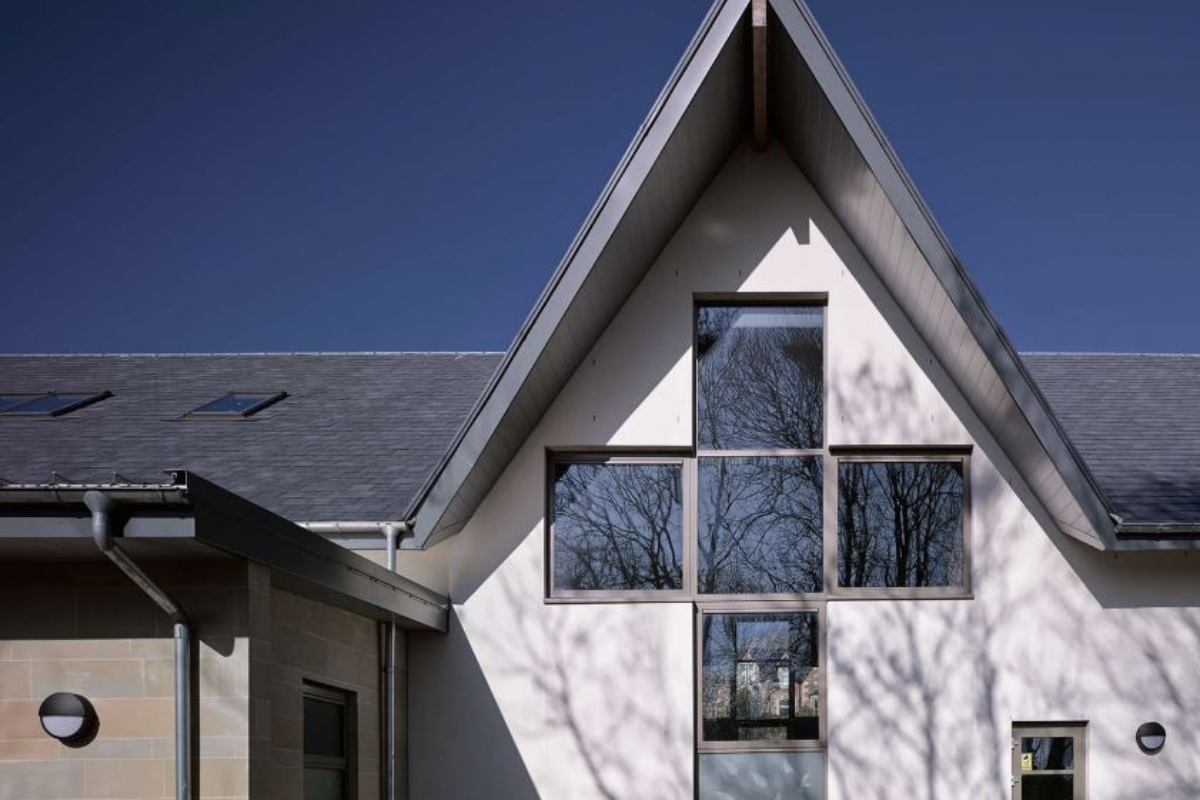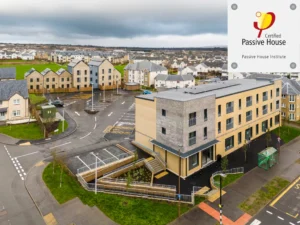We constructed the Carrick Centre, a new church and community centre in Maybole. Structual frame is constructed of engineered glulam with timber infill panels and roof cassettes being used for roof structure. The building is finished in stone and render with roof finish being a combination of reconstituted slate and metal decking.
Internally within this bright new build, oak was used throughout which included oak panelled ceiling, floors, screens, doors and joiner finishings. Underfloor heating was also incorporated powered by a biomass boiler. External works were also included within our works package.




























