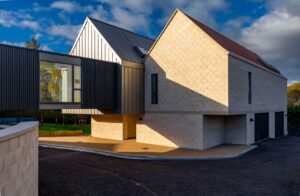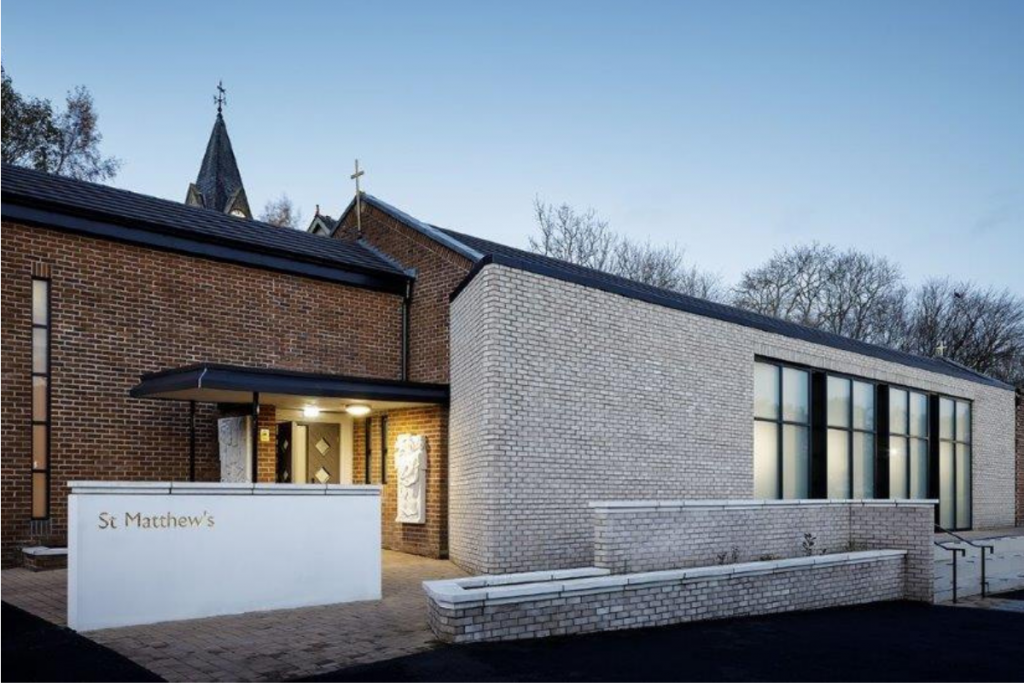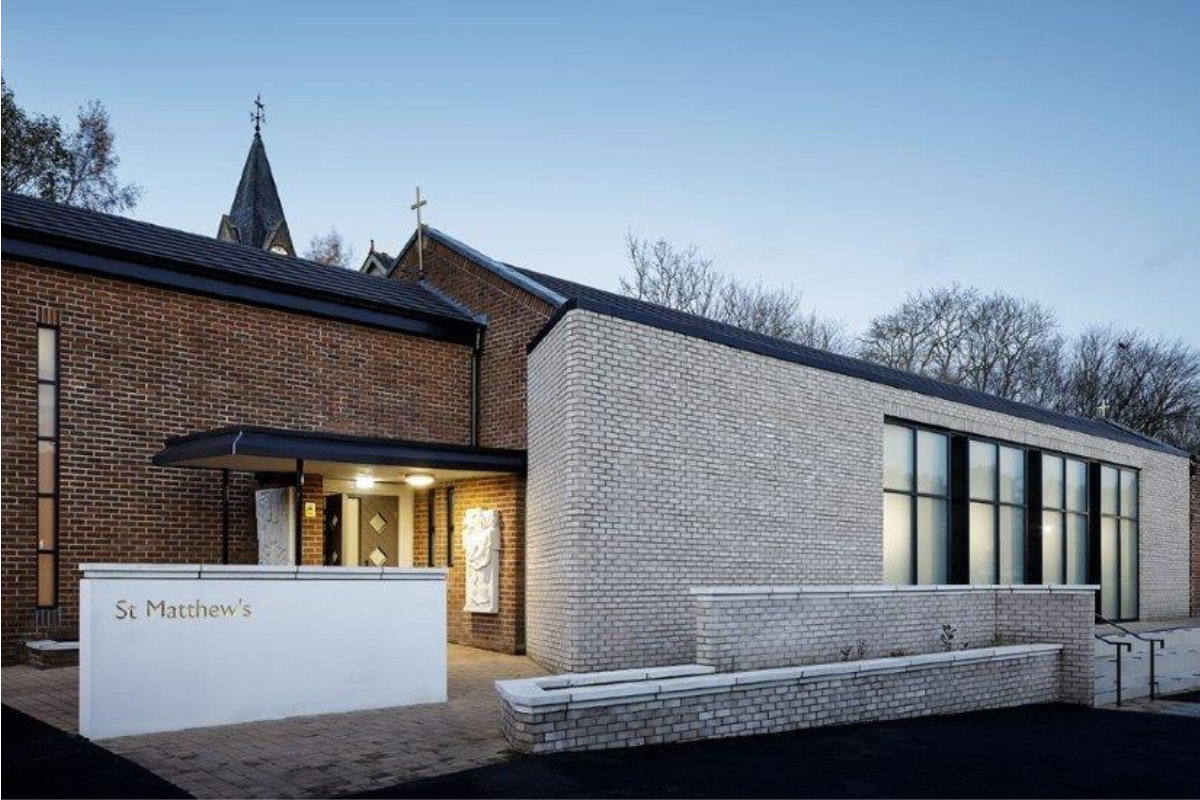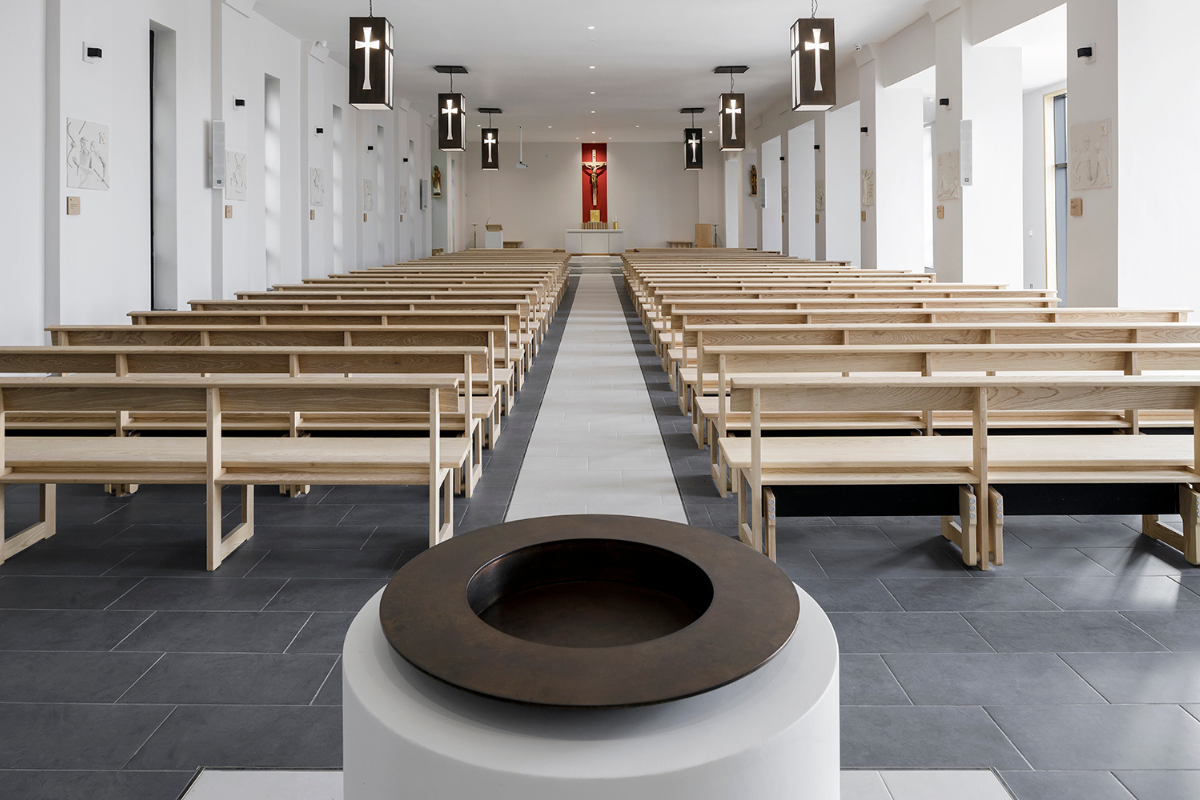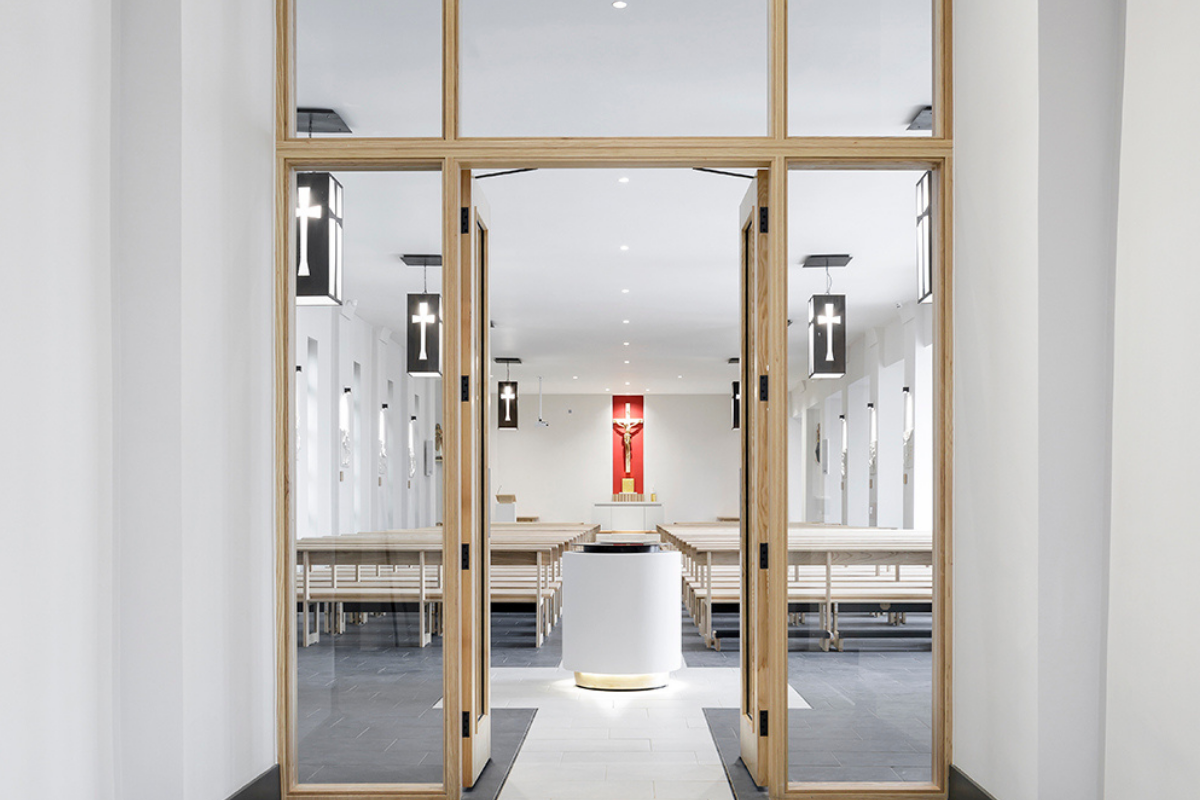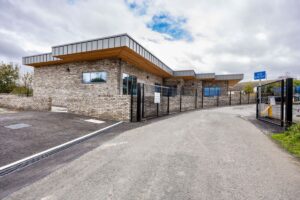The works comprised of the upgrading of existing church building together with new extension to church. Externally the existing was re roofed and new rainwater gutter and downpipes were fitted. Existing walls were repaired and repointed. Internally the building was completed refurbished with new ceiling, floors and decoration. Adjacent to this, new build was created formed of steel frame construction with curtain walling and finishes to match that of refurbished existing building. Externally the existing terraces had new paving and steps installed.
