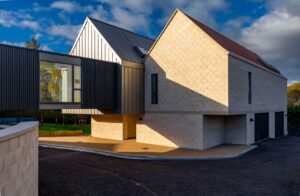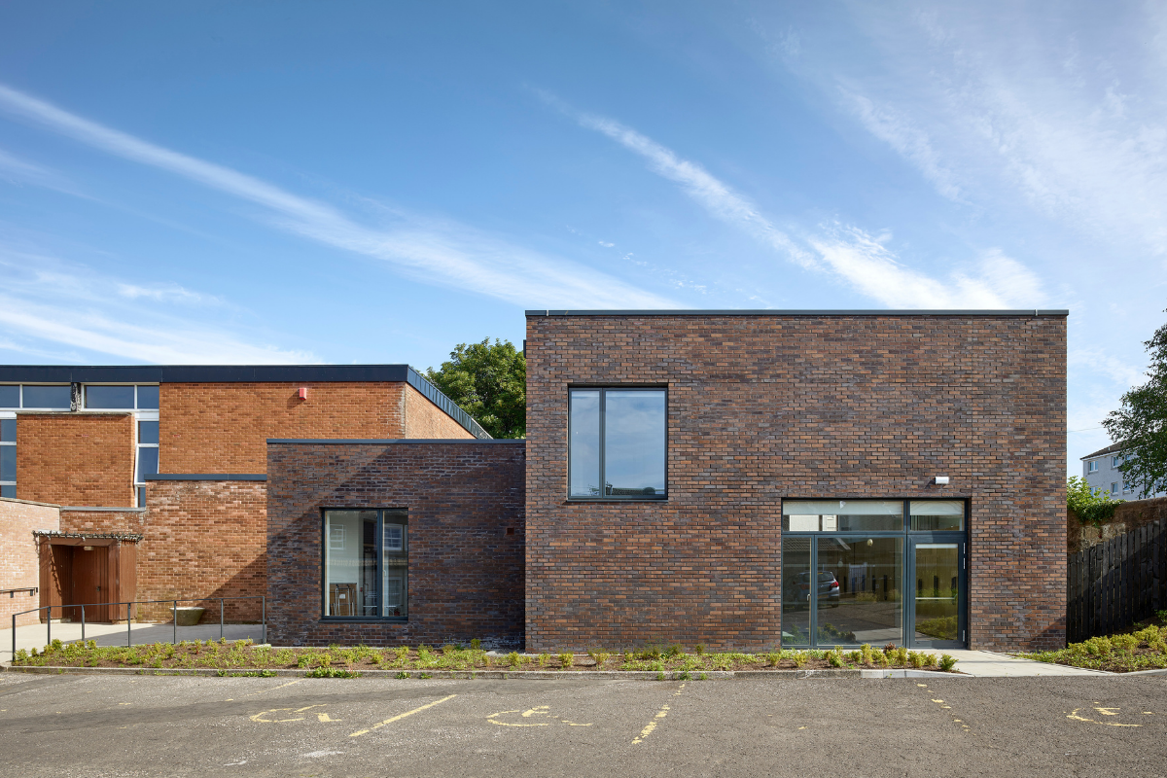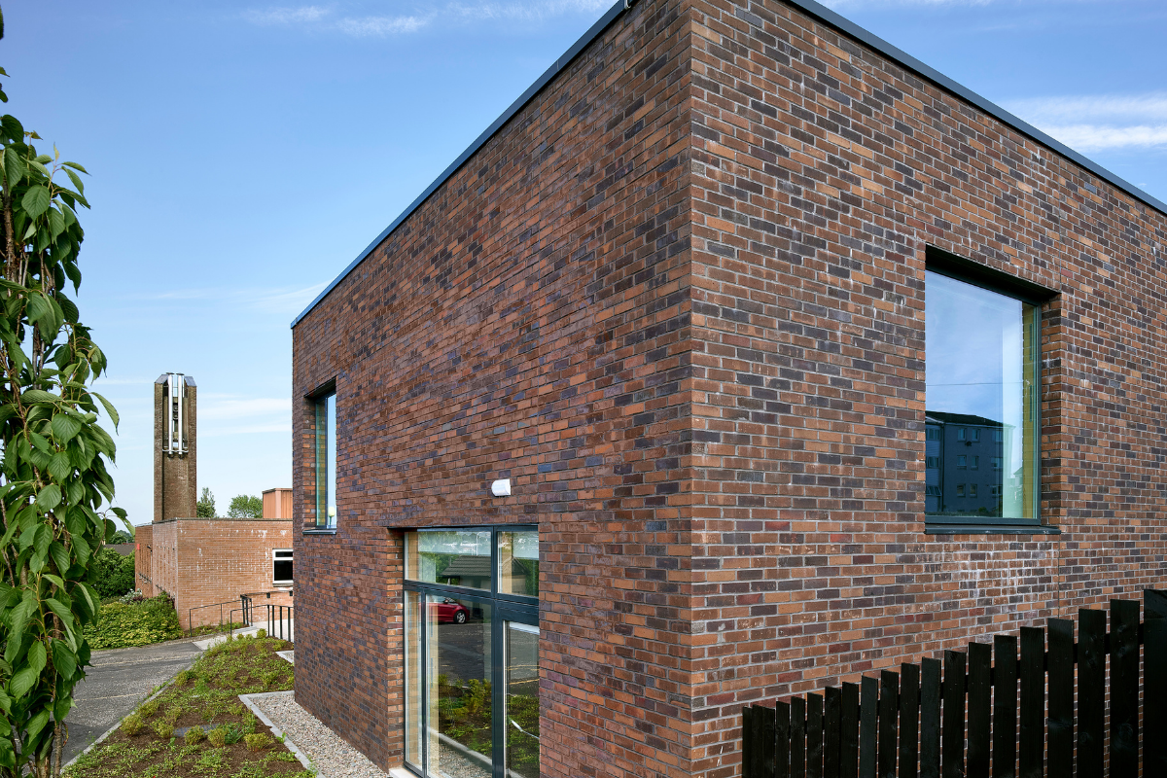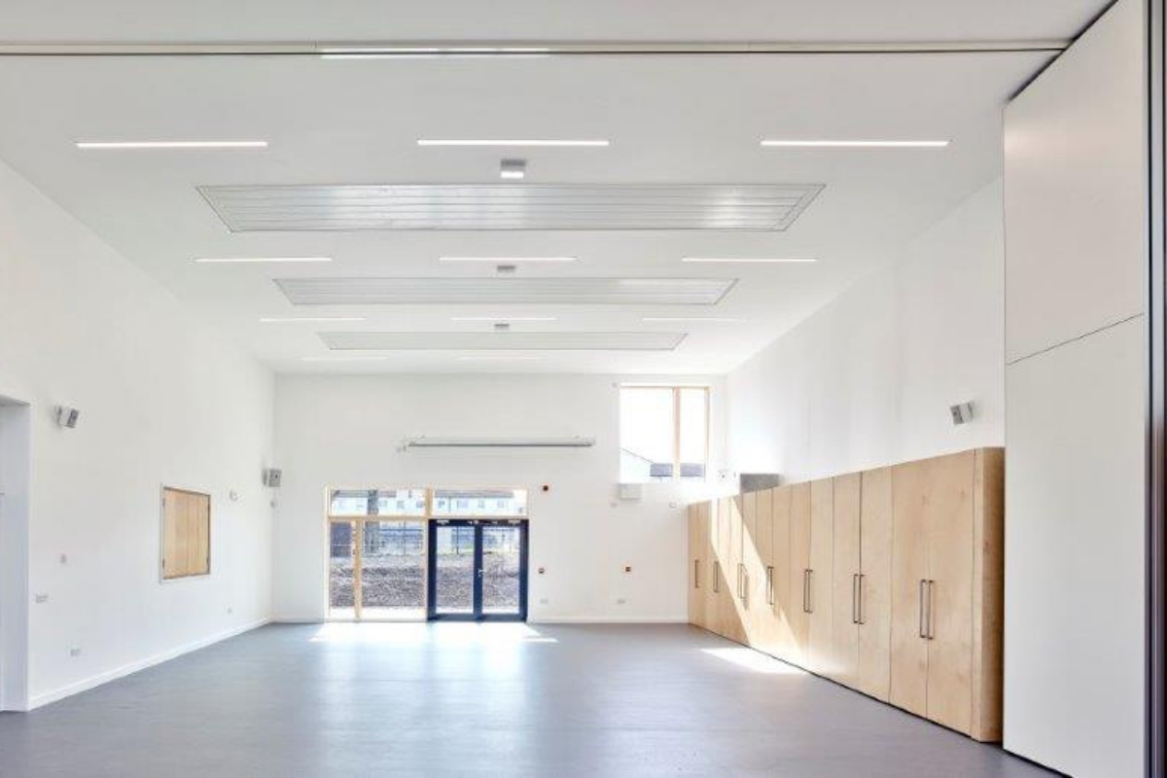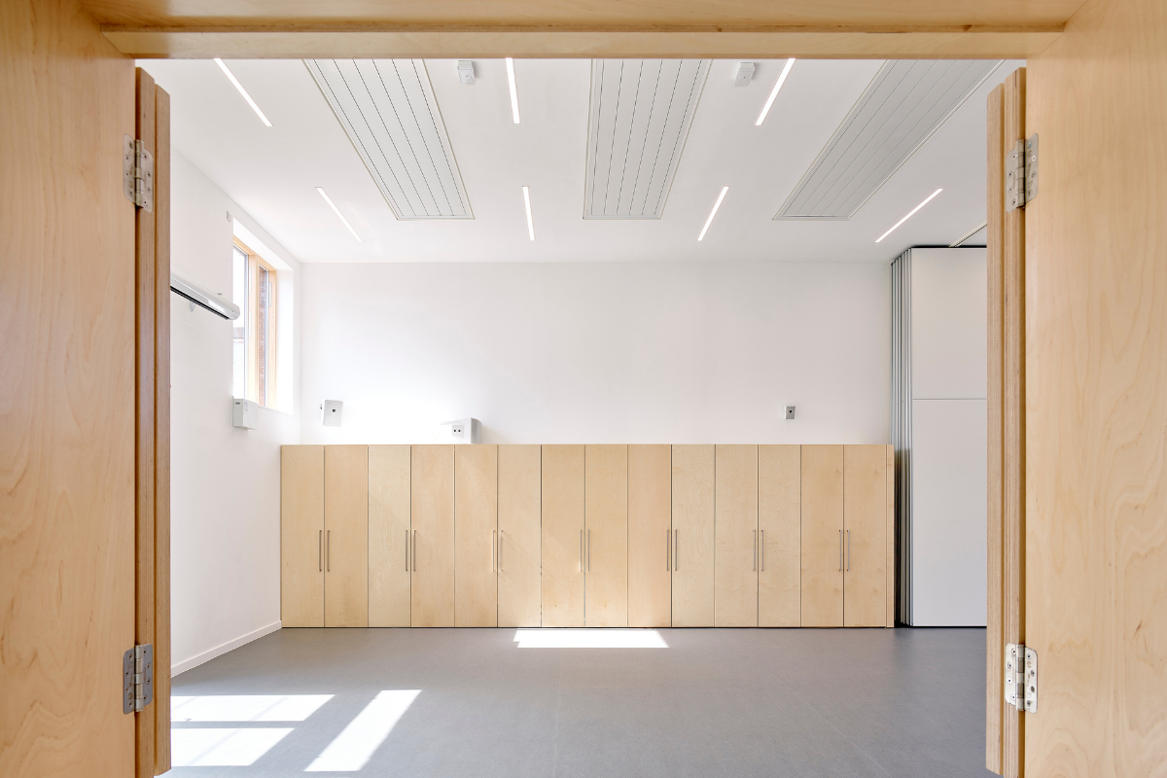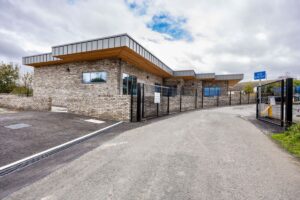The new hall facility was built adjacent to the existing church building and is constructed of structural steel frame with timber frame infill panels. Externally the building is clad in facing brick and has single ply membrane roof covering. Windows and external doors are aluminium clad timber windows which are double glazed. Works also included all joiner work mechanical, electrical works, decoration, and floor finishes. Externally the works are finished by a mixture of hard and soft landscaping.
