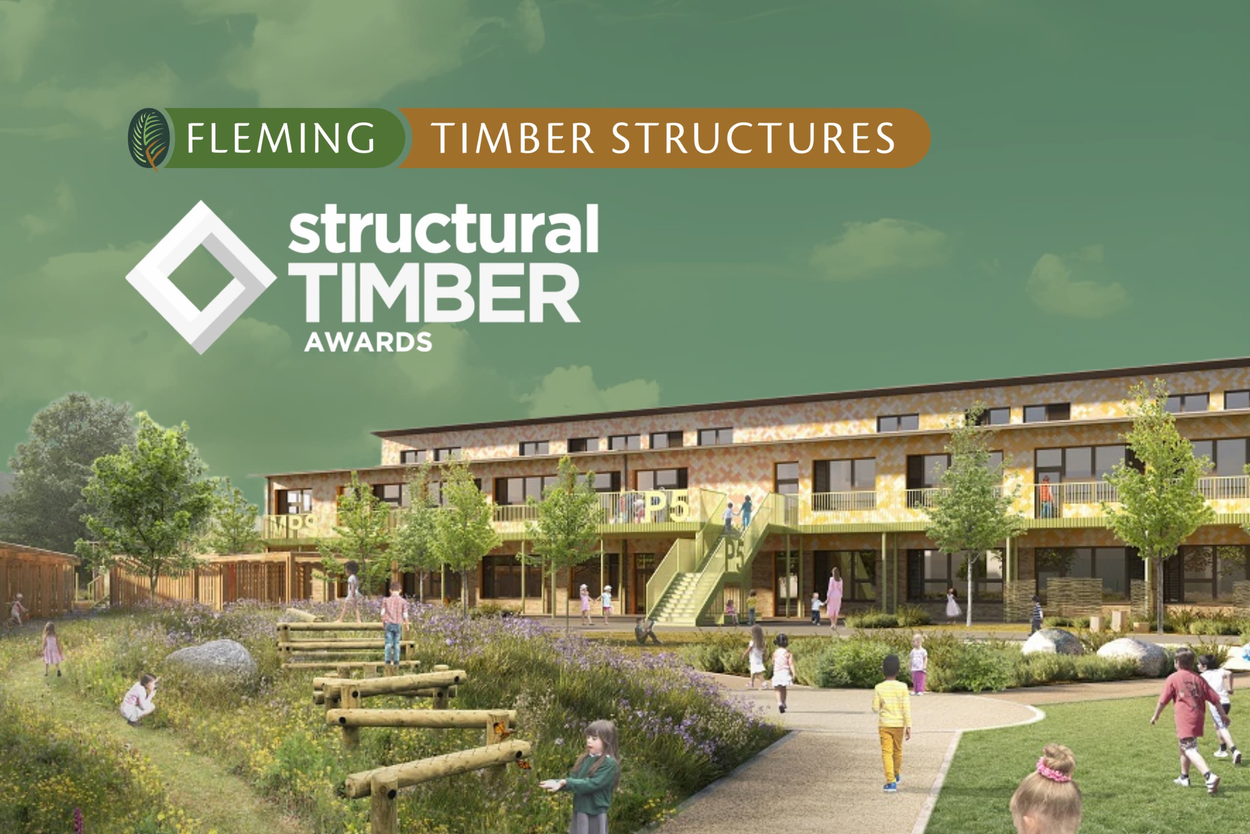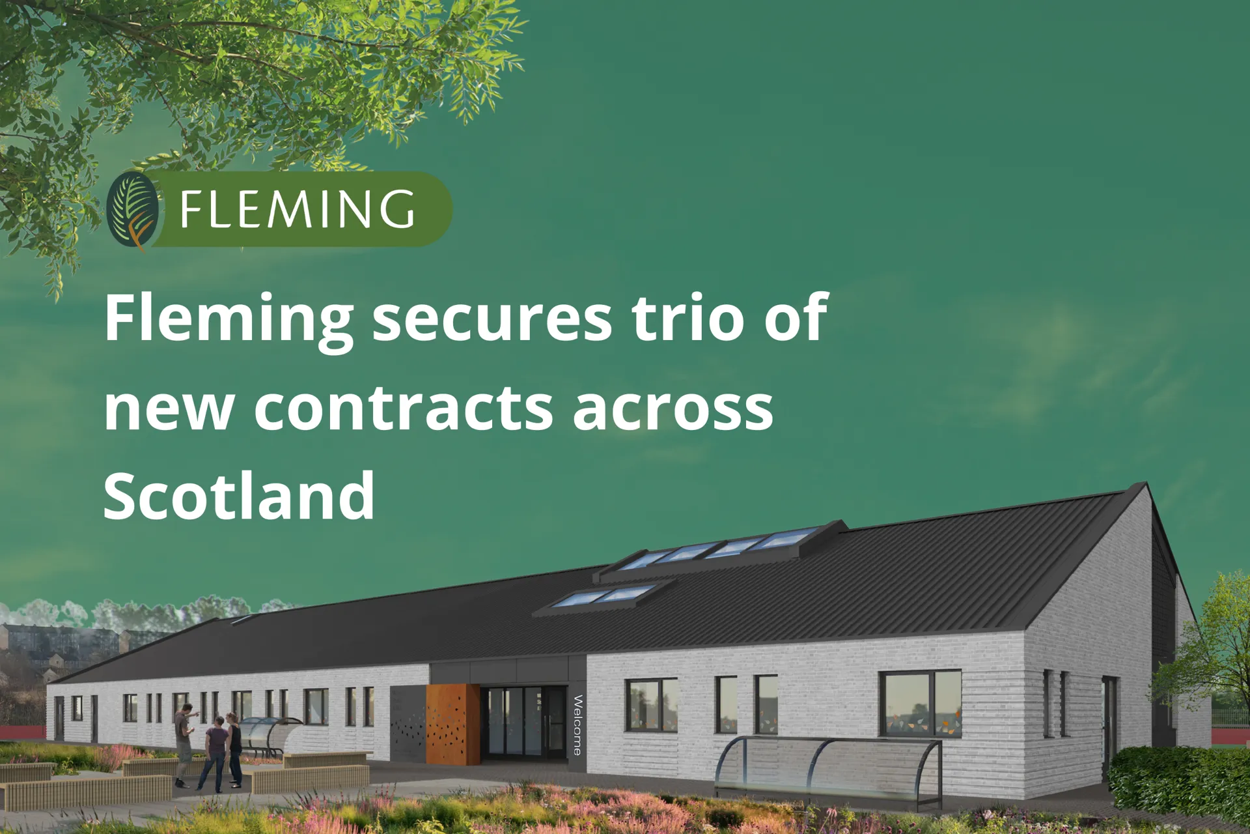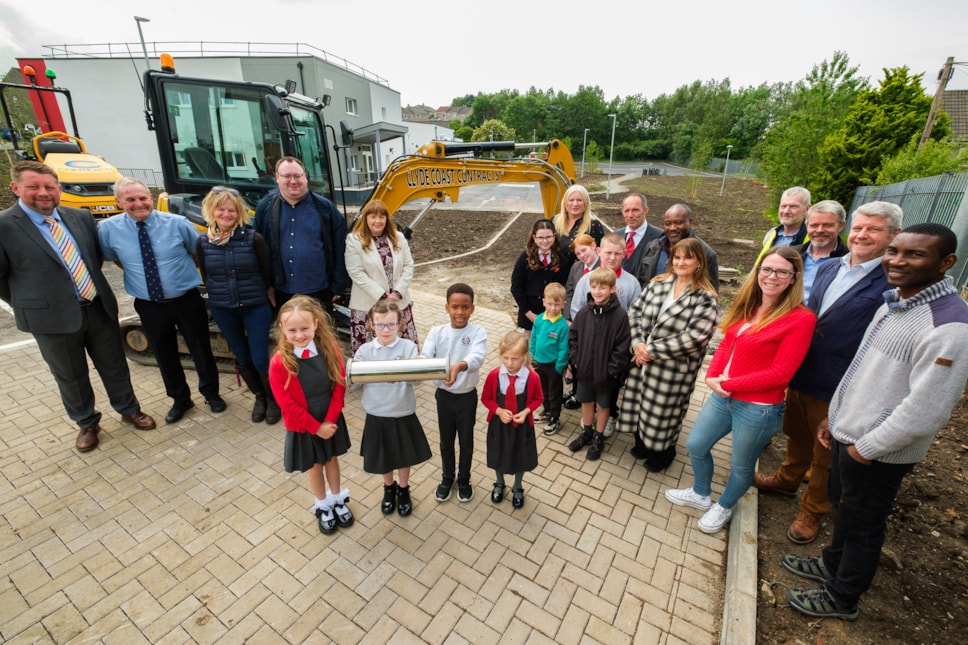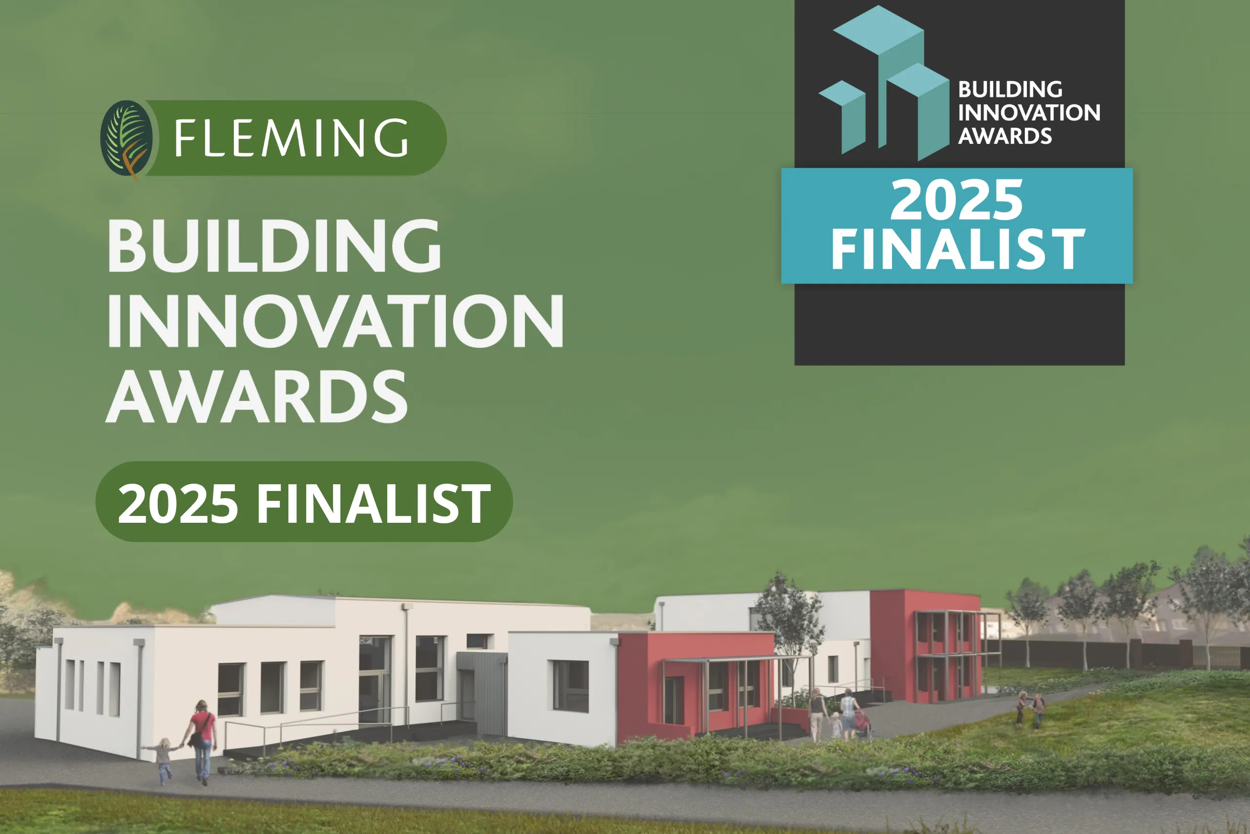We’re proud to announce that Fleming Timber Structures has been shortlisted in not one, but three, categories at this year’s Structural Timber Awards, recognising our contribution to sustainable design and expert installation across education, healthcare and the wider built environment.
The annual awards showcase the very best in structural timber construction, and our team is thrilled to be acknowledged alongside leading names in the sector. Our nominations span two standout projects and one company-wide recognition, reflecting the quality, precision and innovation that Fleming Timber Structures brings to every job.
Healthcare Project of the Year
Bishopton and Dargavel Health Facility
In partnership with Hub West Scotland and NHS Greater Glasgow & Clyde
Part of a wider community masterplan, this highly sustainable health facility is being delivered to support growing healthcare needs in Bishopton and Dargavel Village. Designed with carbon-conscious construction at its core, the new building combines a high-performance thermal envelope, optimised renewables and an expertly engineered timber frame solution developed, manufactured and installed by our team.
The timber frame solution was designed and optimised using I joist/studs to maximise insulation, achieving challenging U values and minimising thermal bridges. To reduce working at height risks, and to ensure a wind and watertight shell as soon as possible during construction phase, I joist roof cassettes were used.
Glulam was used throughout the project to enhance both the structural performance and architectural impact of the building. Ridge beams constructed from glulam were installed to maximise internal ceiling heights, creating a more open and spacious environment. At the building’s entrance, it was also employed to support larger structural spans, enabling a welcoming and expansive entryway. In addition, glulam was used to form the external brise soleil, combining structural efficiency with aesthetic appeal while providing effective solar shading.
By tracking embodied carbon throughout the design and delivery phases, and by integrating timber as a primary structural component, the project exemplifies a fabric-first, future-ready approach to healthcare buildings.
We’re delighted to be playing a key role in this project and proud that our timber solution is helping to reduce the building’s environmental impact while supporting flexible, community-led design.
You can read more about this project, here.
Education Project of the Year
Maybury Primary School, Edinburgh
Client: Morrison Construction, collaborating closely with The City of Edinburgh Council
As one of the City of Edinburgh’s Passivhaus-standard schools, Maybury sets the bar for low-energy educational facilities. The Fleming Timber Structures team designed, manufactured and installed the complex structural timber solution including timber walls, floors and roof in order to meet the rigorous sustainability standards required for this flagship project.
We were also responsible for the thermal envelope and airtightness, which can be hugely challenging. We’re proud to share that the project achieved 0.229 m³/(h.m²) @ 50Pa, far exceeding the Passivhaus threshold of 0.6 m³/(h.m²) @ 50Pa. This exceptional result showcases the precision of our offsite fabrication and on-site installation teams and is a real testament to their skill and dedication. This is exactly the kind of project which showcases the value of our complete service offering.
Designed to prioritise energy efficiency, sustainability and superior indoor air quality, this state-of-the-art facility supports the City of Edinburgh Council’s ambitious 2030 net-zero targets. With capacity for 630 pupils and a 128-place nursery, the school sits at the heart of the wider Maybury Community Hub which includes an NHS health centre and GP surgery, integrating education, healthcare, and community support into one progressive campus.
Installer of the Year
Fleming Timber Structures – Specialist Installer
This nomination recognises our consistent delivery of complex timber systems across Scotland’s most ambitious and sustainable public buildings.
As Paula Thompson, Technical Commercial Manager at Fleming Timber Structures, recently shared with Project Scotland:
“A lot of timber frame companies will focus on volume housebuilding. They have frame making machines that manufacture panels, which can often restrict the panel, height and width.
“At Fleming, we have joiners working on benches in the factory, which means we can build virtually anything. We’ll do I-joist panels, chunkier timber panels, we manufacture our own posi joists, all kinds of floor and roof cassettes, and various mass timber products. Sometimes we’re sending panels out of here that are over six metres tall.”
You can read the full article on Project Scotland, here.
Fleming Timber Structures brings specialist expertise to each project, taking into account structural performance, thermal requirements and architectural intent. Our ability to manufacture and install bespoke systems in-house means we can deliver both precision and flexibility, two things essential for low-carbon construction.
From Passivhaus schools and healthcare centres to bespoke community buildings, this nomination celebrates the collaborative mindset and technical excellence that set Fleming Timber Structures apart as a specialist installer.
We’re incredibly proud of the whole team at Fleming Timber Structures on this hat-trick of award nominations and we are grateful to our project partners for trusting us to help bring their vision to life.
Winners will be announced at the Structural Timber Awards ceremony on 1 October 2025 at the National Conference Centre (NCC) in Birmingham. Wish us luck!




